

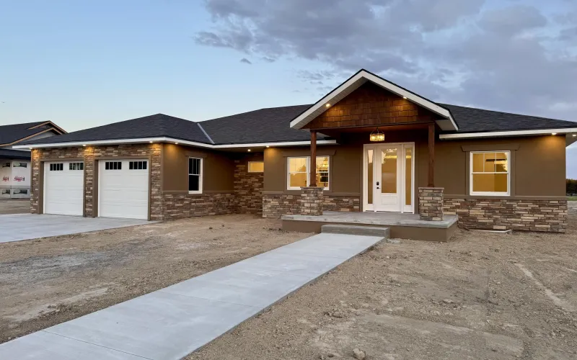
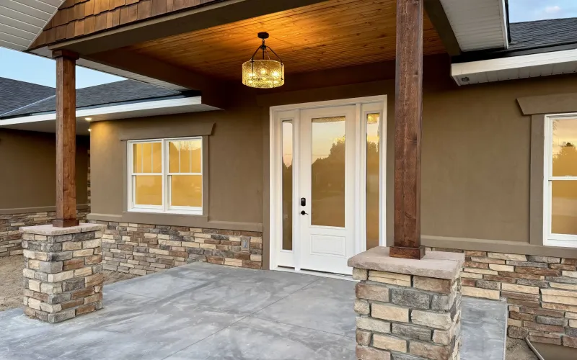
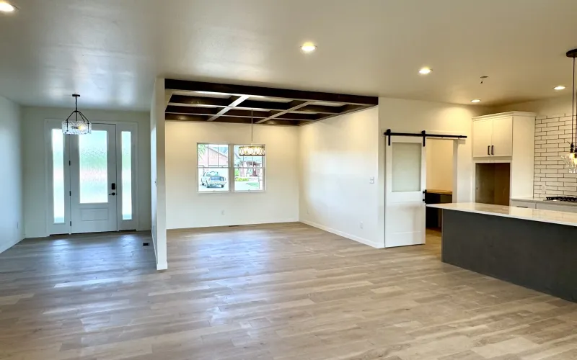
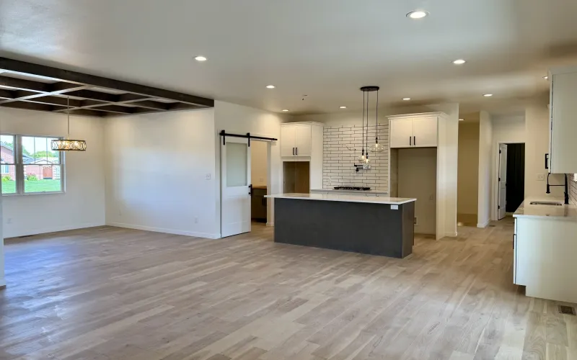
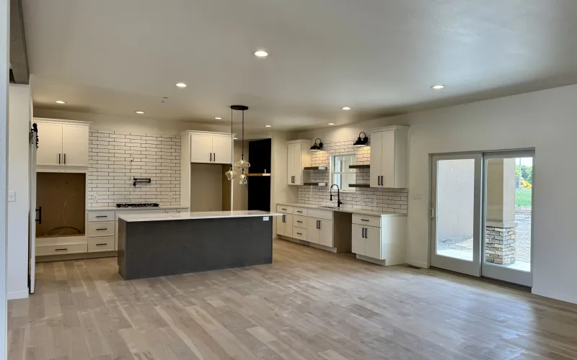
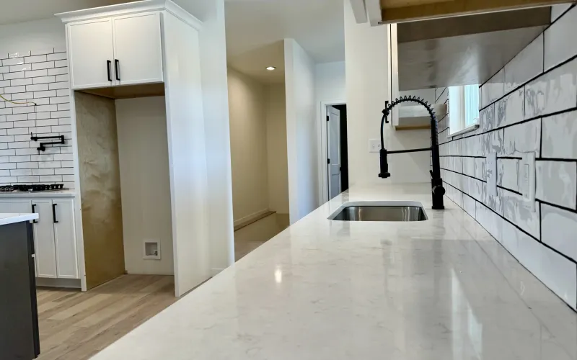

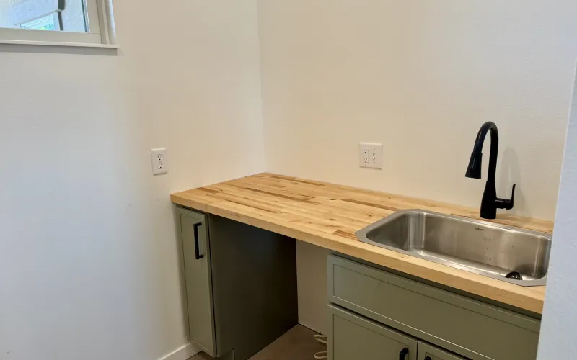
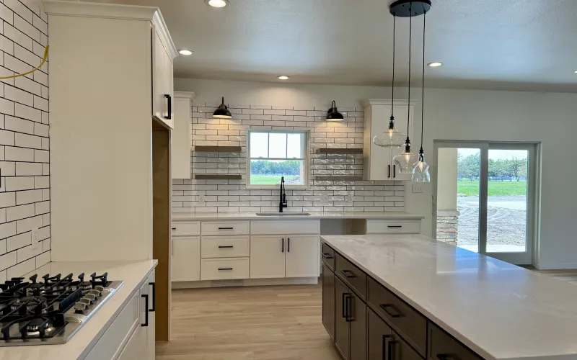

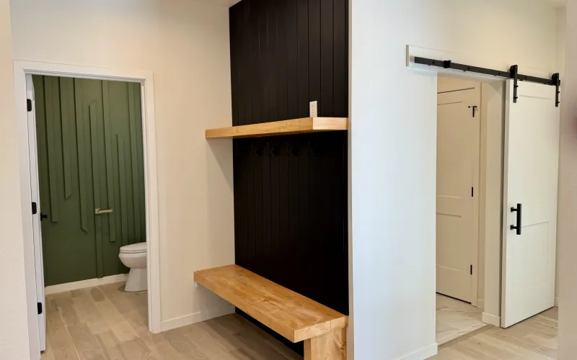
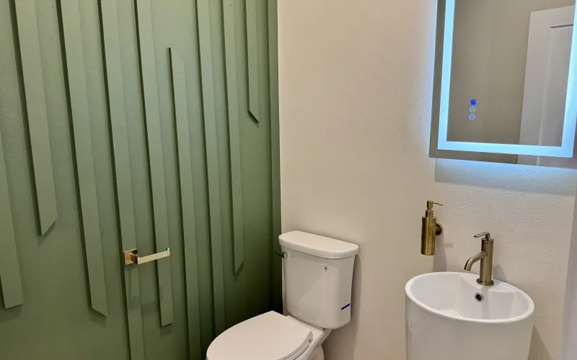










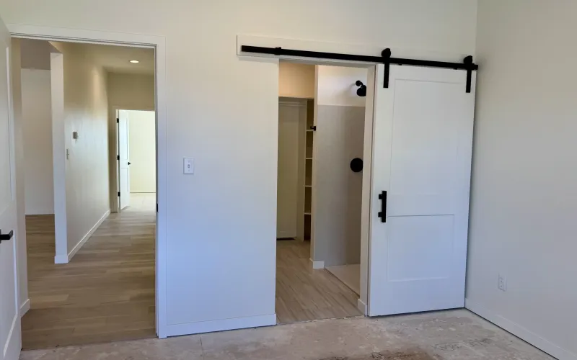
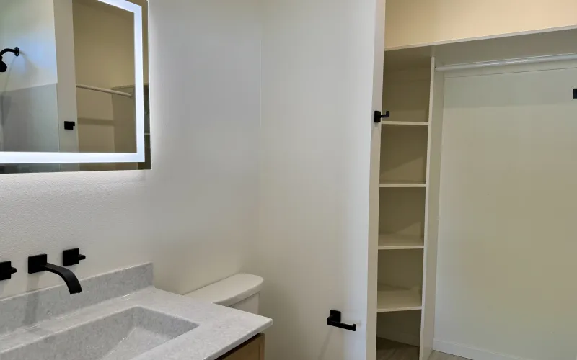
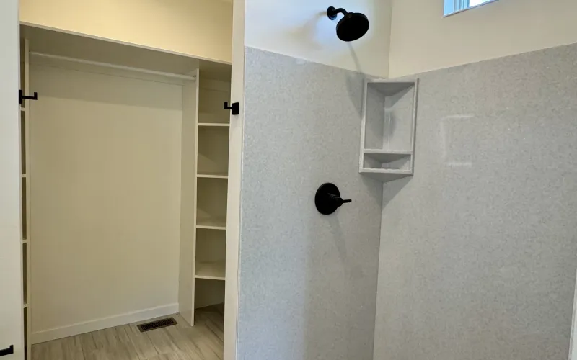

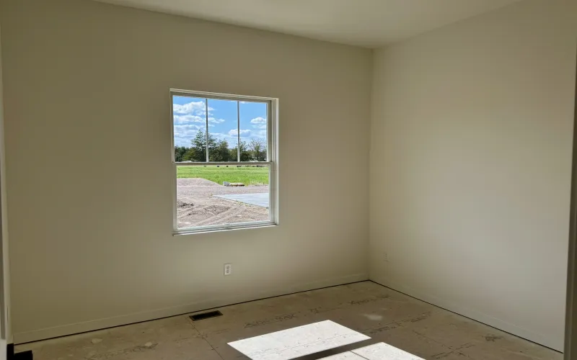
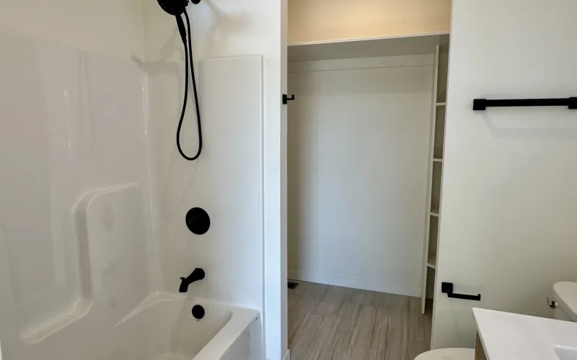
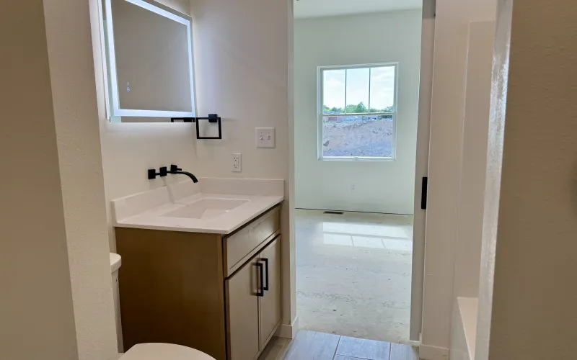

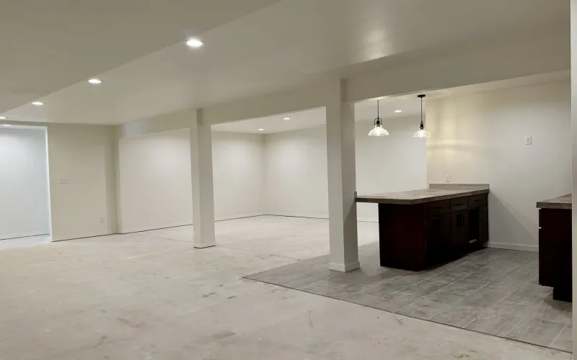










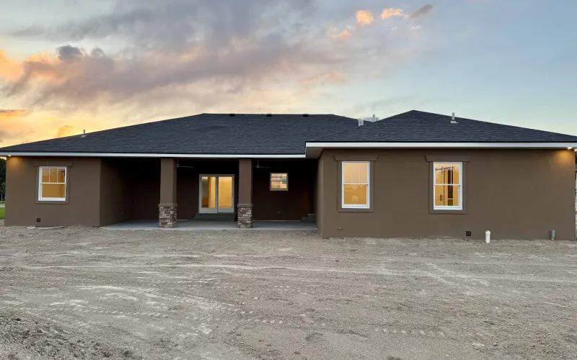
Charming, elegant, and ready for a brand new homeowner!
This new construction craftsman home offers 4,700 total square feet of space with 2,350 square feet on each floor. Greeted by a covered front porch that leads into your foyer, you will enjoy the beautiful hardwood floors that set the tone for the style of home. Complimented by ample natural light through your front windows, back sliding patio doors, this home gives that warm ambiance. The living area flows into the open concept kitchen and formal dining area. The homeowners have designed this home with island seating for those gatherings or quick meals, while encouraging conversation to all who gather. The kitchen features quartz countertops, timeless white tiled backsplash, and farmhouse style shelving. Accented by a walk-in pantry/wine room, you can cook, organize and entertain with ease.
The layout allows everyone on the main floor to live like the master. Featuring the master suite in one wing of the home, the generously sized bedroom connects to your oversized master bath. The builder designed this master suite with his and her vanities complete with lighted mirrors, zero entry walk in shower, soaking tub, private stool area, and large walk in closet. The laundry room offers extra cabinetry and folding area and flows back into the kitchen area. Additionally, and custom designed half bath can be found just off the kitchen. Moving back to the other side of the house you will find two bedrooms, each with their own respective bathroom and walk-in closet.
Downstairs features a large family room complimented by wet bar with room for your entertainment desires. Whether you are looking to add a pool table, or gathering for a movie night, the basement is designed with multiple options in mind. Two additional bedrooms with egress windows and a full bathroom can be found just off the family area. Additionally, an oversized storage/utility room is located near the bottom of the lighted stairs.
Overall, this new home is a rare opportunity for someone to enjoy for many years to come. Contact us today to tour this home.
*Home is offered with the home buyer’s ability to choose the color of carpet/flooring, as well as a seller credit of $5,000 for appliances.

