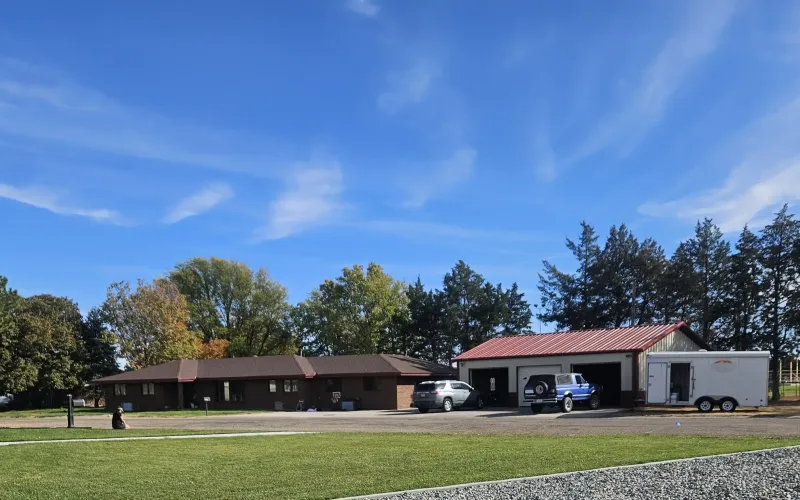
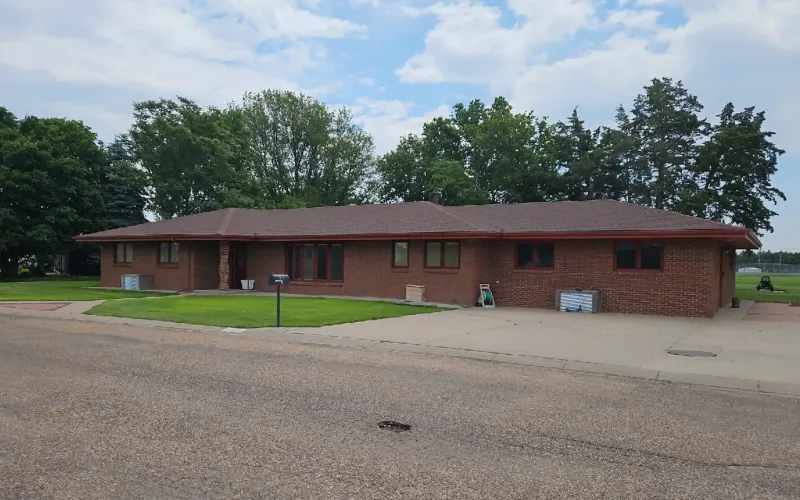
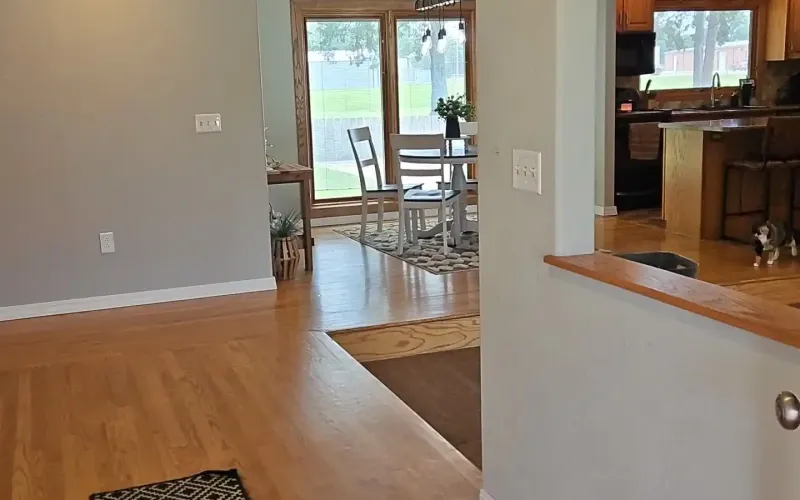




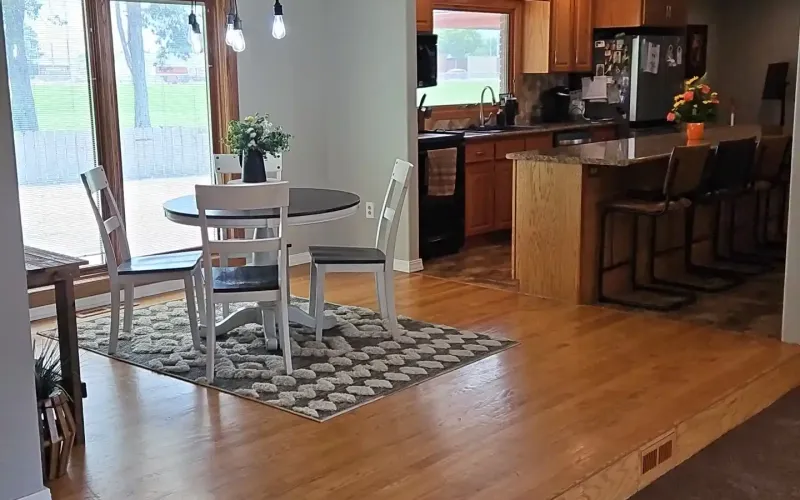







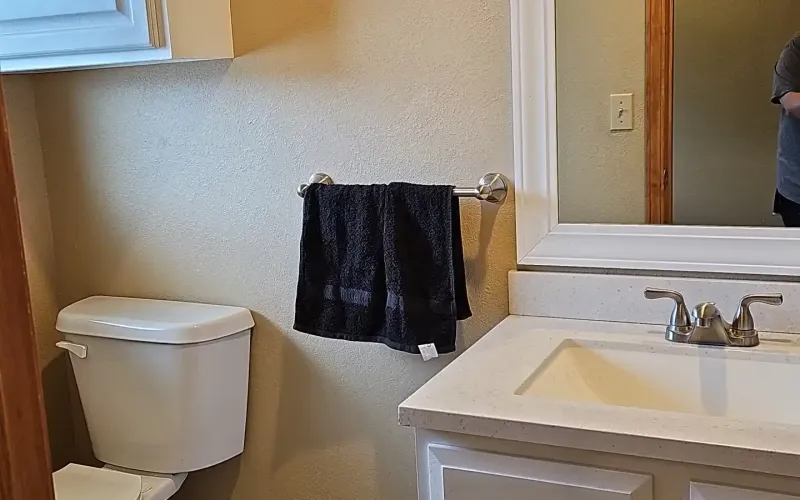




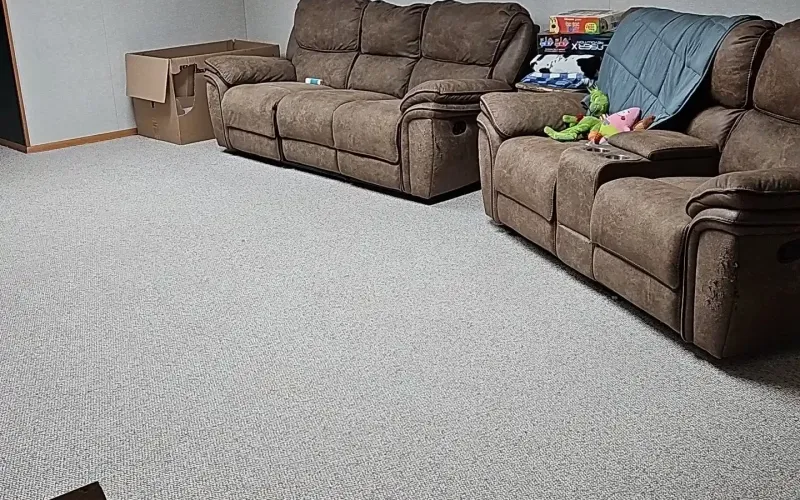




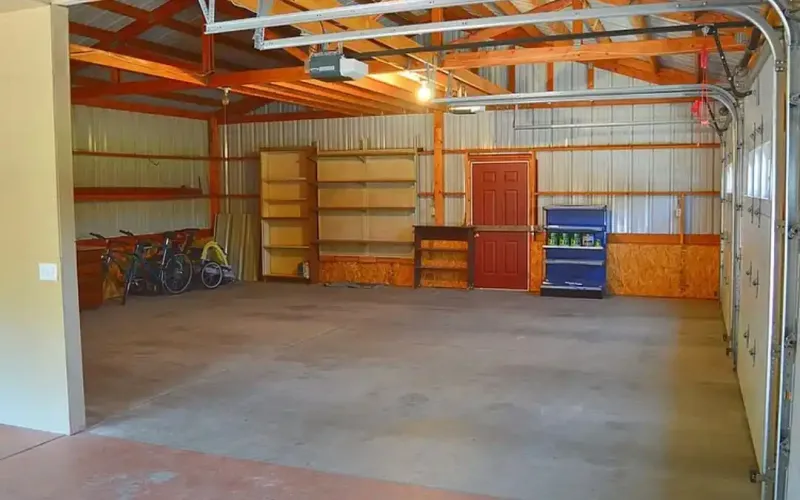
Step inside this inviting brick ranch and discover a thoughtfully designed home that offers comfort, charm, and plenty of room to live and entertain. The foyer opens into a sunken living room featuring a cozy electric fireplace, seamlessly flowing into the dining area and open-concept kitchen-perfect for modern living. The kitchen is a true centerpiece with a spacious island offering seating, a stylish tile backsplash, and a large window that fills the space with natural light while providing a lovely view of the backyard. Just off the kitchen, you’ll find a convenient powder room and an expansive second living area-ideal for hosting, creating multi-functional spaces, or simply relaxing in comfort. Down the hallway from the foyer are two guest bedrooms, a full bathroom, and a private primary suite complete with its own ensuite bath. The fully finished basement expands your living space even further, offering generous storage, a large bonus/living room, an additional bathroom, and a newly completed bedroom with egress window. Step outside to enjoy the fenced backyard with a patio area, and take advantage of the unique setting backing up to the high school track-no rear neighbors! One of the standout features of this property is the impressive 30 x 40 ft detached three-bay shop. Whether you’re looking for the ultimate entertainment hub or a functional workspace, this shop has it all: two bays for work or storage, plus a third bay transformed for indoor/outdoor entertaining with a roll-up window and bar-style setup. This home combines warmth, utility, and exceptional space-inside and out. Don’t miss your chance to make it yours!
