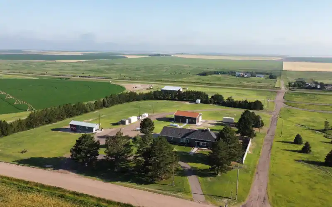
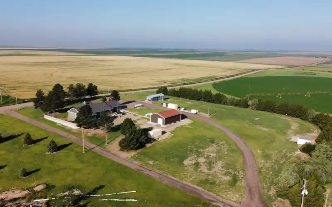
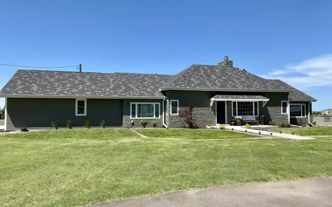
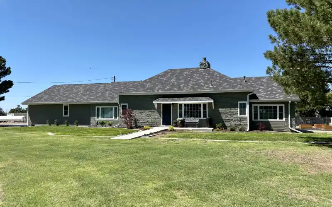
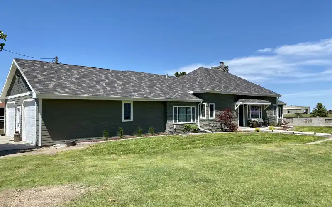
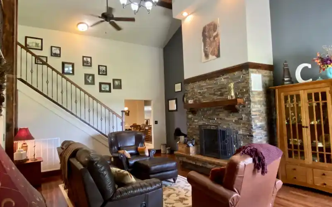
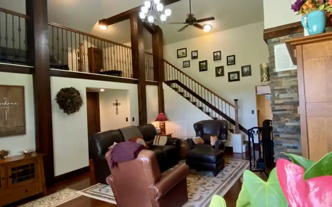
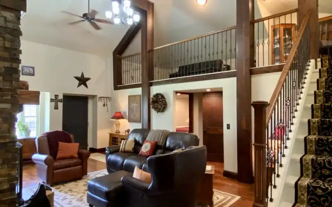
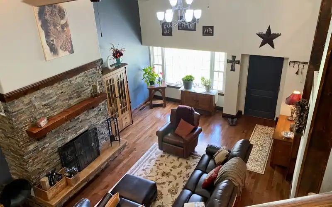
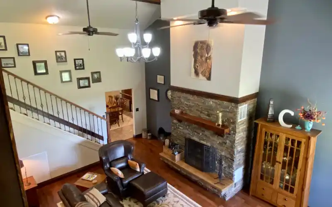
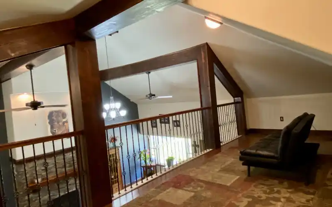
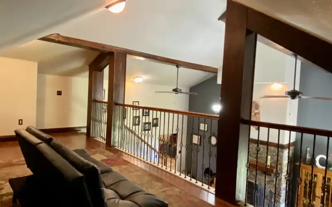
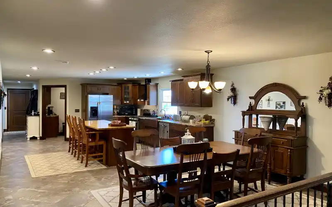
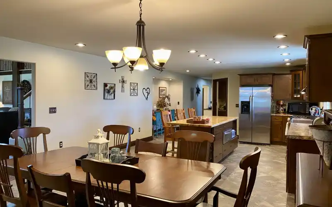
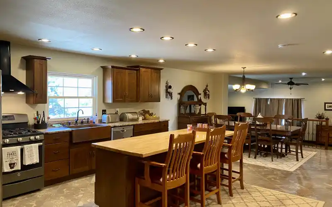
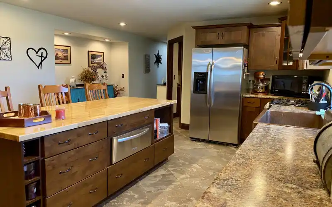
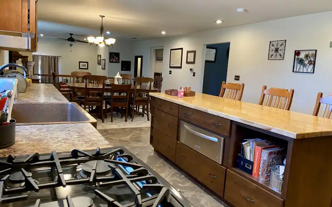
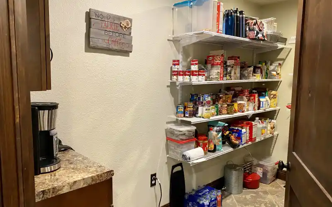
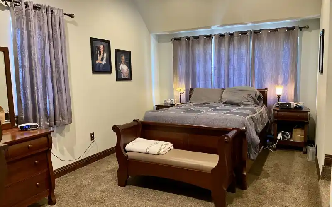
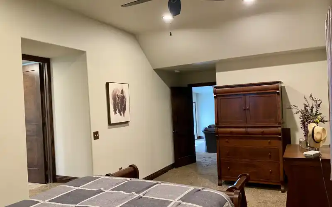
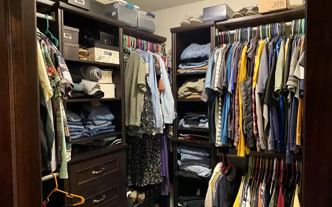
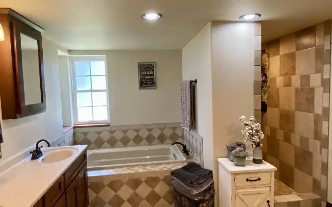
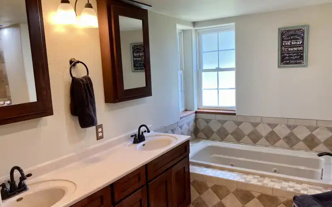
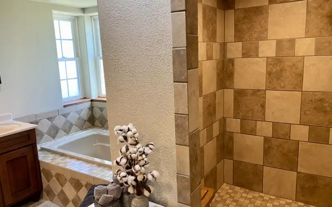
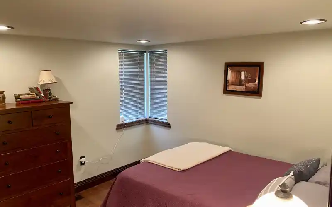
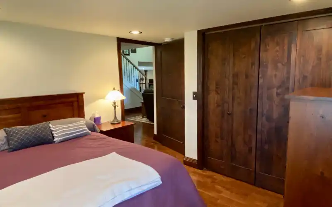
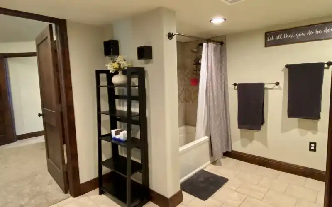
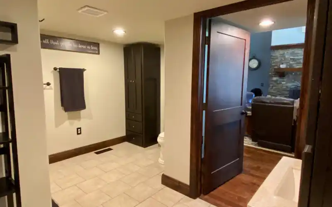
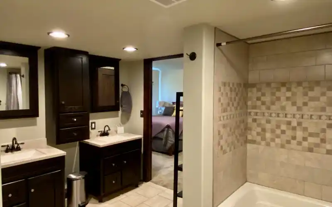
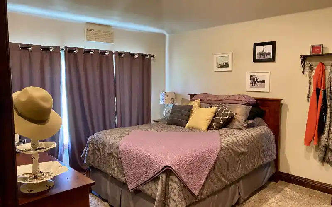
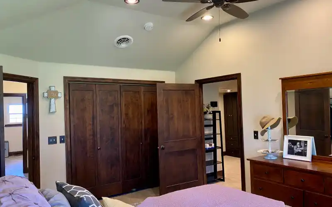
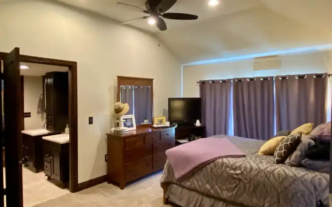
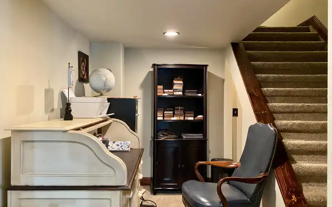
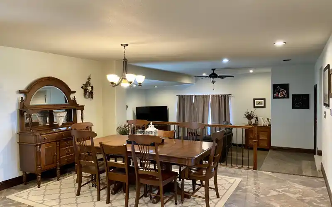
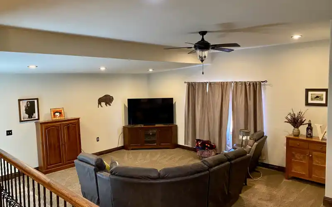
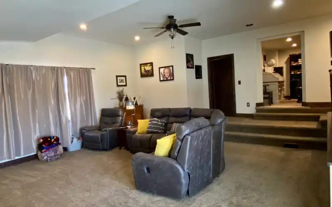
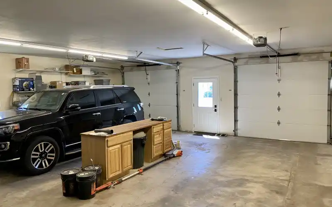
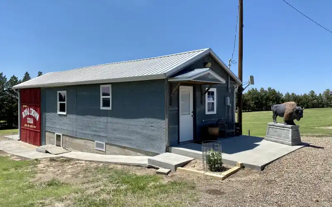
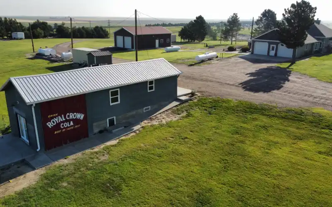
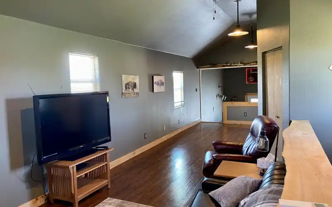
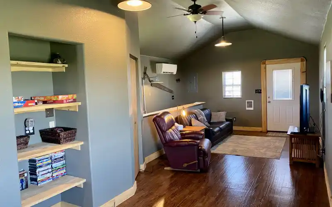
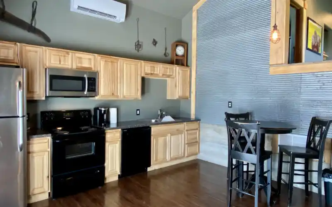
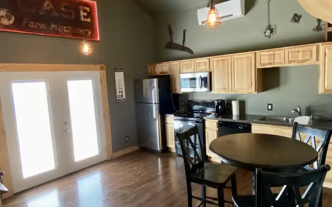
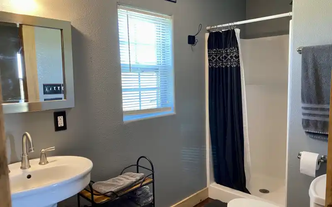
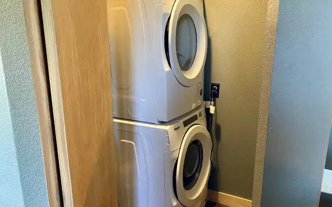
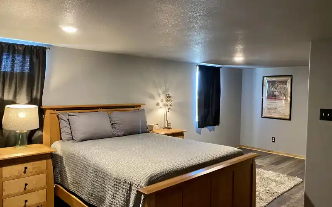
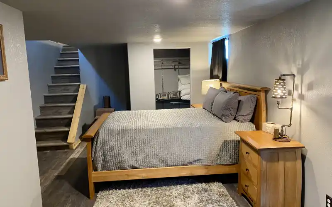
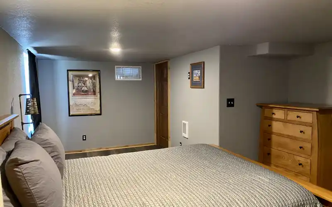
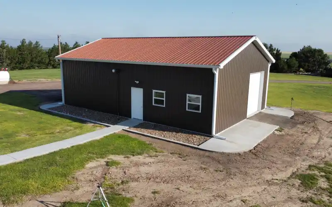
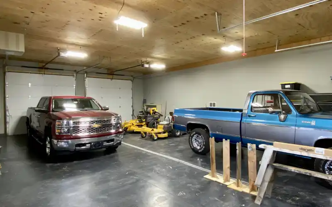
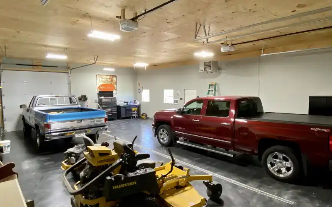
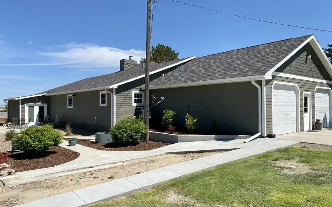
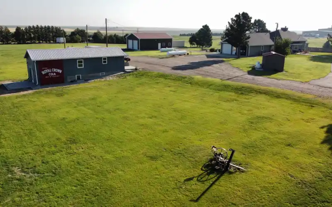
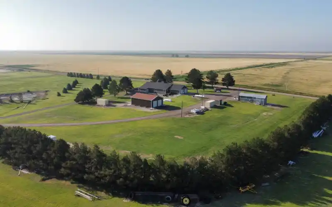
Main Home
Nestled in the heart of Sherman County, Kansas and surrounded by gentle rolling hills amidst the countryside is a beautiful 5.8+/- acres. Protected by a well established windbreak to the West and North, along with supplemental evergreens along the South and East sides allows for privacy, yet ability to enjoy the open Kansas breeze. A half circle drive welcomes you to the front door entrance.
Entering the home, the grandeur of the vaulted ceiling and fresh updates are sure to impress. Accented by the fireplace and mantle, the formal living room features hardwood flooring with access to the loft. Adjacent to the formal living is the open concept kitchen, dining, and additional sunken living space. The kitchen features a butcher block island with soft close drawers and a warming oven, along with gas stove/oven, and stainless steel refrigerator. Accented by a farmhouse style copper sink, the kitchen offers an impressive design with walk-in pantry access.
The master is located on the East side of the home and features an on-suite bath complete with tiled walk-in shower and jetted spa tub. Two additional bedrooms are located on the West end of the home also main floor with access to a large shared full bath. The laundry room is located adjacent to the kitchen as well and acts as a buffer between the kitchen, bedrooms, and garage. Through the sunken living room you have access to your back patio where you can unwind to enjoy a Kansas sunset while you barbecue.
With new concrete pathways, the home new features easy access to your large 42′ x 30′ finished shop. The shop features finished floors and sidewalls with heat, water, and wired for 220V. Three large overhead doors make owning this property a luxury.
Bunk House
The newly remodeled bunk house features the farmhouse style with vinyl flooring and wood accents throughout. A full kitchen, laundry, and single bedroom make this bunk house a great spot for guests or extended family. With ample character, this space is a nice bonus rarely found.
Overall, this serene country property is unique is an abundance of ways, giving the new buyer an array of opportunistic means of ownership. Contact us today to learn more or to schedule a tour of this property.
Renovations:
Main House
Spray Foam Insulation – 2014
All New Windows – 2014
New Electric – 2014
New Plumbing – 2014
New Roof – 2018
New Hardi-Board Siding – 2018
New High-Efficiency HVAC – 2019
New Liquid Cool Generac Generator – 2021
Bunk House
New Plumbing – 2015
New Electricity – 2015
New Roof 2015
Spray Foam Insulation 2015
New HVAC 2022

