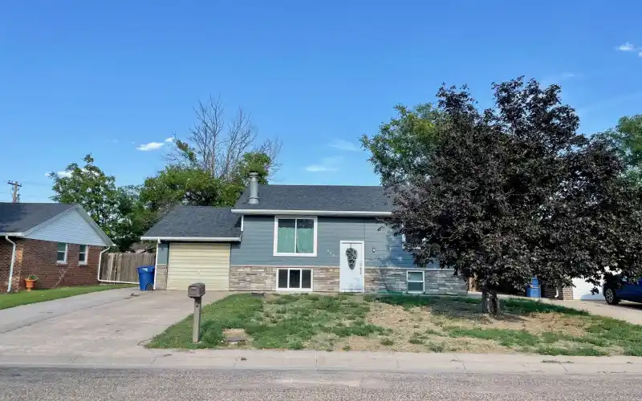
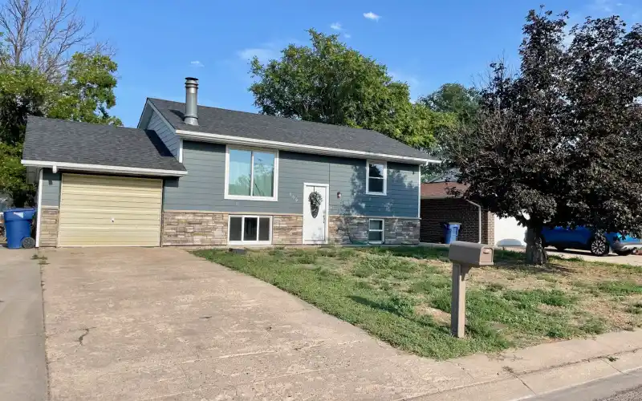
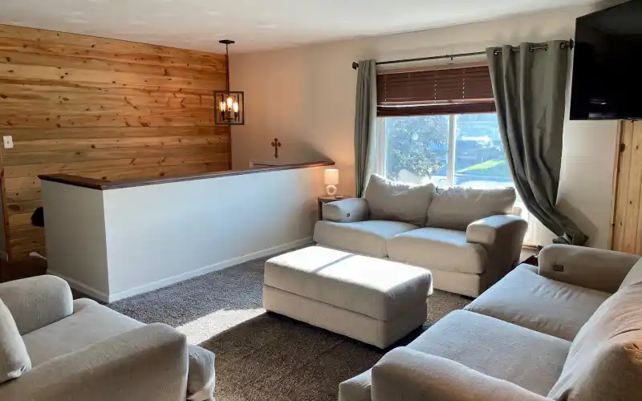
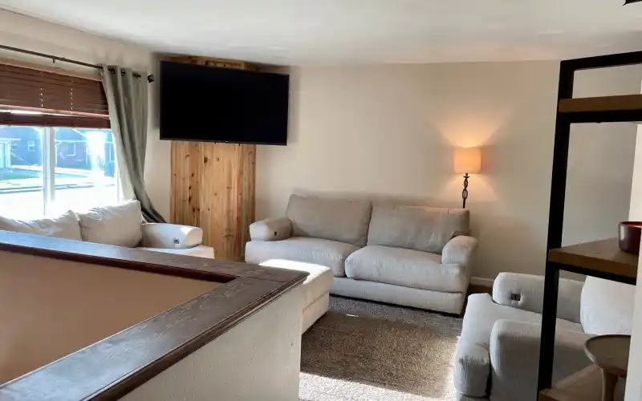
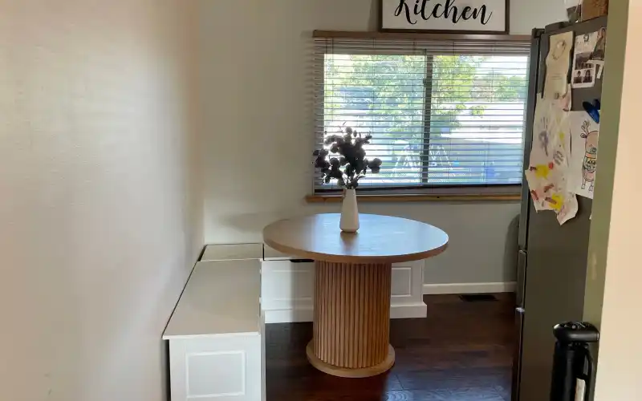
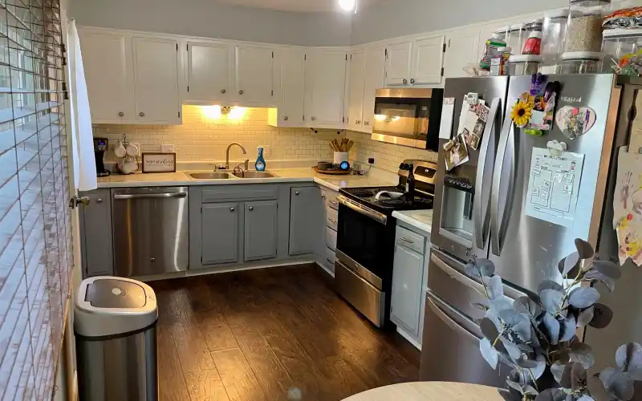
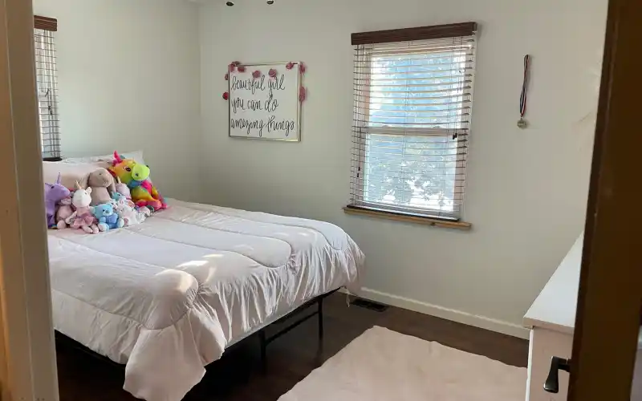


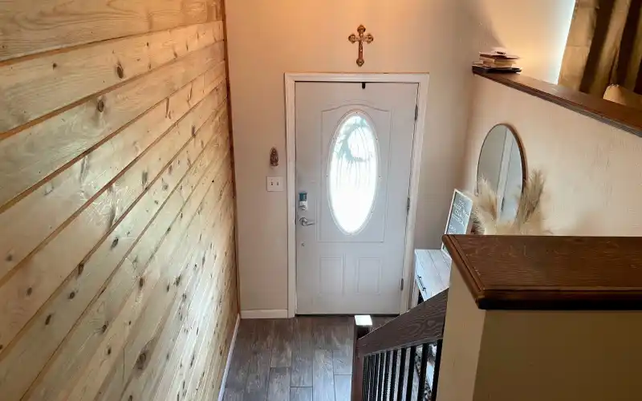
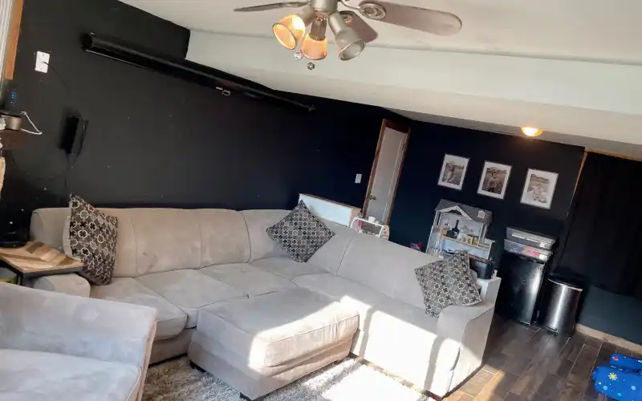
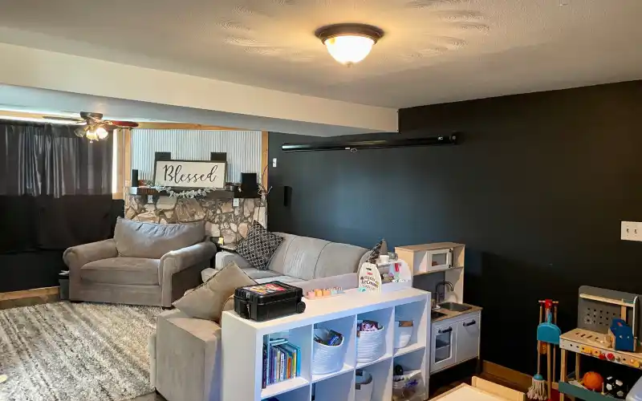
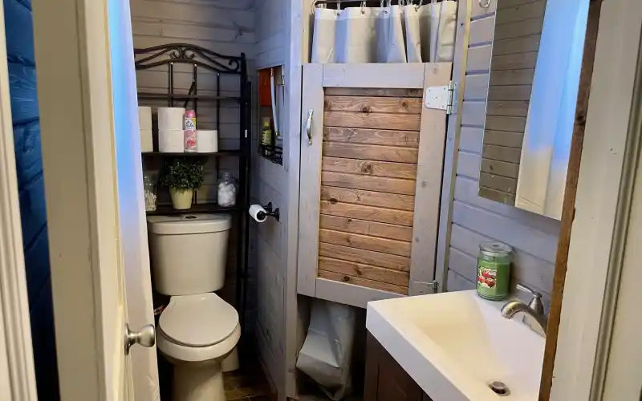
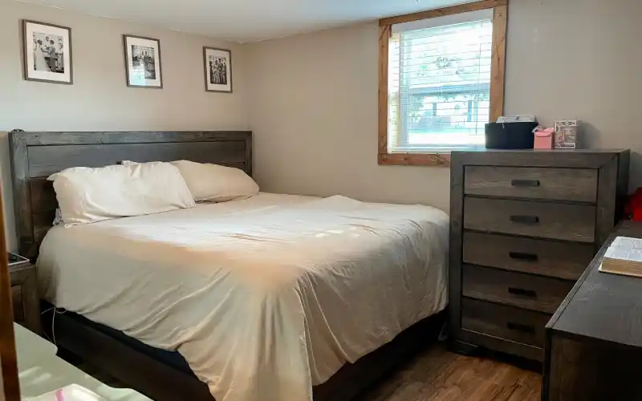
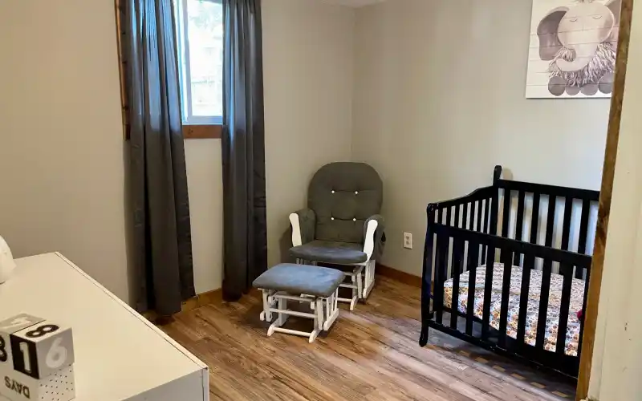
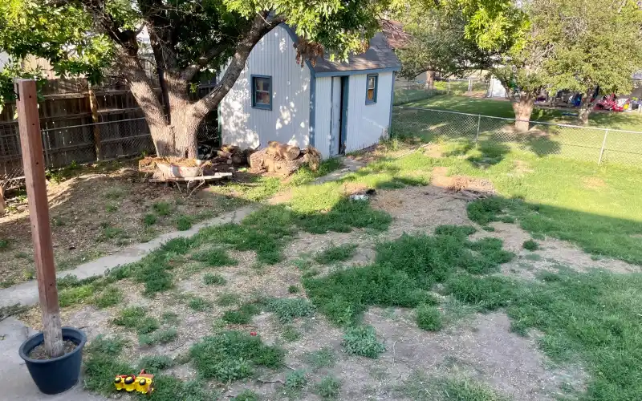
This is a split level you do not want to miss! This home features a beautiful exterior with a thriving tree out front. When you step in the front door, you are immediately greeted with new flooring and spacious entryway. Going up the stairs you’ll find a spacious, carpeted living room with new paint and plenty of room for entertaining. Next, take a step in to the updated kitchen with an eat-in dining area that brings the family all together in one space.To round out the upper level there are two bedrooms and a full bathroom. As you take the stairs down to the lower level you’ll walk back through a well lit entry way with room for a table. As you enter the lower level you’ll enter another spacious living area with a fireplace and a door for garage access. There are two more bedrooms and another updated bathroom on the lower level. This home has some unique rustic charm from the saloon style door on the lower level shower, barns door on the utility closet, barns doors on the laundry space, and a decorative wood wall in the living room. There is a deck off the back door from the upper level with a nice concrete patio that will be great for grilling and barbecuing in the summer. A nice size shed sits in the back yard with a newer paint. The backyard also has a mature tree for wonderful shade. Come take a tour of this beautiful home!
